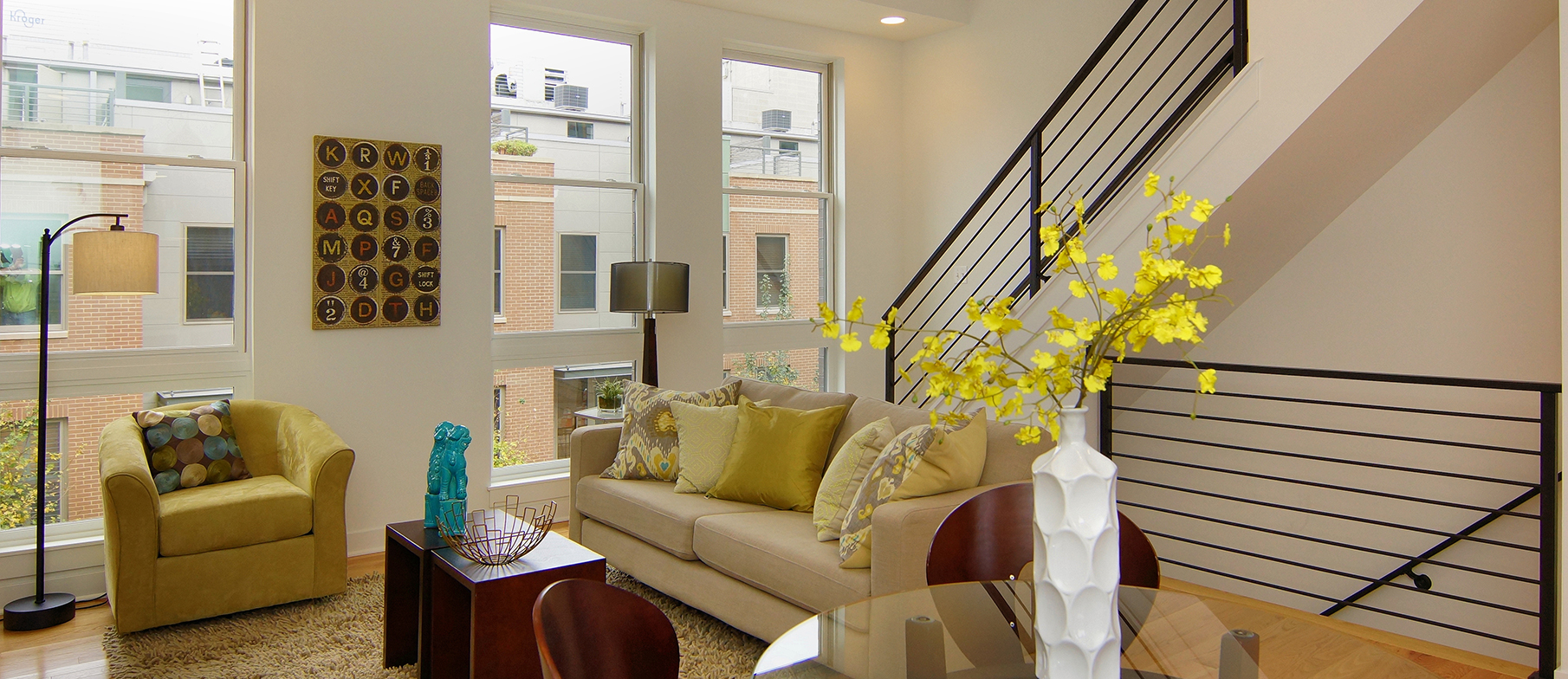
Condos
Invest in your piece of Downtown Cincinnati.
Academy Lofts
Over-the-Rhine
This prime location in OTR was originally developed as one of 3CDC’s first projects to house Art Academy students in dormitory-style apartment units. When the Art Academy made the decision to locate its student housing in a large building on Jackson Street, 3CDC undertook the process of converting these units to for-sale condominium units. Each unit has been reconfigured with brand new finishes and modified layouts to appeal to a wide range of homebuyers.
Address: 1133-1135 Vine Street, Cincinnati OH 45202
American Building
Central Business District
Art Deco condo penthouses with incredible rooftop garden, fitness center and party room, all included. Streetcar Stop #15: Central Parkway
Address: 30 E. Central Parkway, Cincinnati OH 45202
Court Street Condos
Central Business District
Court Street Condos is 3CDC’s first residential project south of Central Parkway. The project includes a total gut renovation of six historic buildings along the north side of Court Street, just across the street from the organization’s Court & Walnut project, which includes the new Kroger grocery store. The renovation includes 16 condo units and 4-5 street-level commercial spaces.
Address: 30-56 E. Court Street, Cincinnati OH 45202
Eight One Three Condos
Central Business District
The newest luxury condominium development in the Central Business District, Eight One Three provides a stunning combination of modern design in an historic space.
Address: 813 Broadway Street, Cincinnati OH 45202
Phone: (513) 979-1925
Foster’s Point at Adam’s Landing
18-unit luxury landominium overlooking the Ohio River and surrounding hills, grouped 3 or 4 to a building on the uphill side of a private lane. Minutes from downtown, Mt. Adams and the expressway system and part of what will become a 700-home riverside neighborhood.
Address: 1416 Riverside Drive, Cincinnati OH 45202
Gosling Flats
Over-the-Rhine
Gosling Flats is the redevelopment of two historic buildings located at 1508 Race Street and 26 W 15th Street, which were built in 1890 and 1895, respectively. The project includes the redevelopment of these two buildings into 11 residential condos and two street-level commercial spaces.
Address: 1508 Race Street, Cincinnati OH 45202
Graydon Lofts
Central Business District
Over 1,800 sq ft located in the heart of the Central Business District. Open floor plan with 12-foot ceilings, accent walls designed by HighStreet, custom closets and walk-in pantry by California Closets, original exposed brick walls, and gas fireplace. A true cook's kitchen offers well-designed cabinets and GE appliances, open to living spaces. Newly finished rooftop deck offers spectacular view of city and sunsets. Second floor master suite with walk-in closet and custom designed dressing room with ample storage; jetted tub, walk-in shower with Kohler rain-shower and hand-held wall sprays. Two-car assigned parking in attached garage. Streetcar Stop #17: The Aronoff Center
Address: 26 E. Sixth Street, Cincinnati OH 45202
McFarland Lofts
Central Business District
Two bed/two bath units featuring storage and outdoor space. Indoor secured first floor parking and private outdoor spaces.
Address: 304 McFarland Street, Cincinnati OH 45202
Moore Flats
Central Business District
Court Street South Condos, which is comprised of The Stanley & Moore Flats, is located across the street from Kroger’s corporate headquarters and just down the block from 3CDC’s first residential project south of Central Parkway, Court Street Condos. The project includes a total gut renovation of two historic buildings, one along the south side of the Court Street Plaza, located at 7-11 Court Street, and another around the corner at 915-917 Vine Street. The buildings will be renamed The Stanley and Moore Flats. The renovation will yield 16 condo units that will be primarily one-bedroom, one-bathroom units, and three street-level commercial spaces.
Address: 7-11 Moore Street, Cincinnati OH 45202
Park Place at Lytle
Central Business District
Downtown's largest condo renovation, located next to the Taft Museum in Lytle Park. Walk to Sawyer Point, Newport, Mt. Adams and all downtown museums, restaurants, shops and events. A luxury building with all the amenities, fitness center, doorman, 'The Taft Club on 4', atrium, rooftop garden and more.
Address: 400 Pike Street, Cincinnati OH 45202
Parker Flats
Central Business District
Distinctive steel and concrete design, as well as glass exterior walls complement the loft-style units, which feature exposed concrete floors, steel beams and open mezzanines. Unique features include 16-foot-high ceilings, granite counters and a private, covered parking garage. Glass walls retract and raise to create indoor and outdoor space.
Address: 345 W. Fourth Street, Cincinnati OH 45202
Pendleton Glass House Lofts
Pendleton
Converted warehouse-style condos in the heart of the Pendelton District. Garage parking, floor-to-ceiling windows, modern amenities and finishes, and tax abatement. One and two bedroom condos with large entertaining and living areas. Exposed brick, concrete and hardwood floors, and spacious ceilings.
Address: 512 Reading Road, Cincinnati OH 45202